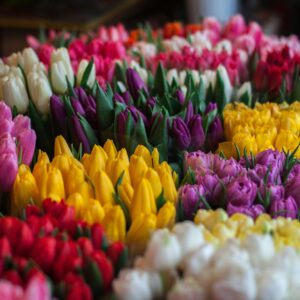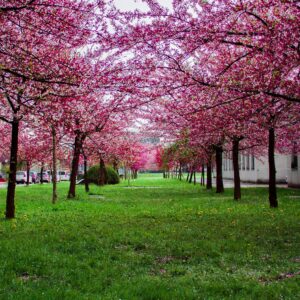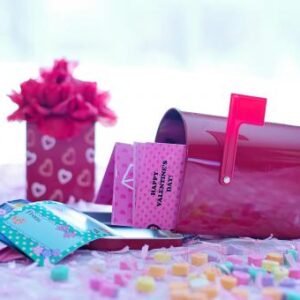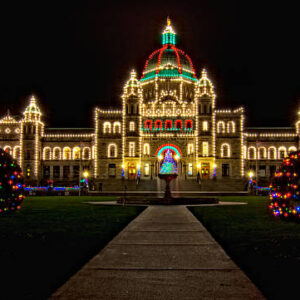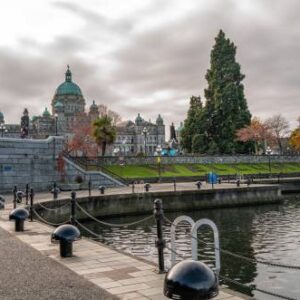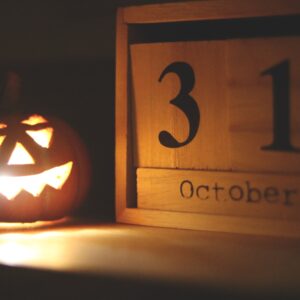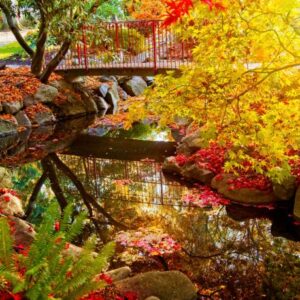
Based on user feedback, we have made a modification to ad expiration, reducing it from 90 days to 30 days.
To reduce the influx of spam emails, we have introduced more rigorous moderation measures, aiming to enhance users' overall experience.
$969,000 · Happy Valley HUGE 4br 4ba home
- # of Bedrooms4
- # of Bathrooms4
- Square Footage3600
- MLS Number956964
3418 Happy Valley – 3600 square feet (including garage), custom built in 2008 to high standards. Main floor open concept with huge kitchen, dining room and living room: - Kitchen has double oven, large bottom mount fridge, bay window, under/over cabinet and kickspace lighting, lots of drawers and counter space. Heated tile floors and kickspace vacuum. TV hookup in kitchen and ceiling speakers. Perfect for entertaining. - Large dining room and living room with two sets of French doors leading to wrap-around patio wired for hot tub. Cat 5 wiring with ceiling speakers and built-in entertainment cabinet. - Mud room with large closet and powder room with heated tile floors. Even a secret TV room under the stairs for the kids (very Harry Potter!). - 2 car garage with workshop area (30x15). 220 wiring, garage door opener, storage galore. Upstairs: - Huge master suite with bay window bench seat, walk-through closet, spa bathroom with 5’ double-headed shower and corner soaker tub, double sinks and heated tile floors. - 3 additional bedrooms, full Jack & Jill bath between 2 of the bedrooms with heated tile floors. - Storage everywhere. - Bonus games room above the garage (30x15), could be converted into 1 or 2 more bedrooms, or would make an excellent home theatre or man cave. Vaulted ceiling, sliding door leads to small deck. Wired for home theatre system. - Laundry/powder room is upstairs in close proximity to the bedrooms. Includes front loader washer and dryer on built-in pedestal. House has CAT-5 wiring with ceiling speakers in the kitchen, living room, garage, master bedroom, games room and outside. Built-in vacuum, alarm system, heated tile floors in kitchen and bathrooms, high quality walnut laminate throughout living areas, high quality linoleum in mud room and laundry room. Inside freshly painted and new carpet Jan 2024. Outside has wrap-around stamped concrete patio with covered area, hot tub, playground area, gate to the Galloping Goose trail and a small veggie garden. Apple trees on the Galloping Goose side of the fence. Also has a large area of level land for RV storage, shop, chicken coop, etc. Possibility of subdividing off this land for future development. House is currently tenanted, please make an appointment to view. MLS #951241
- Phone

















