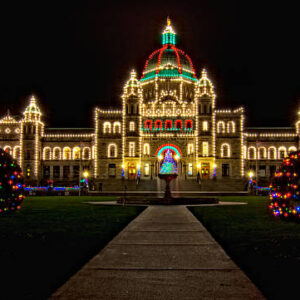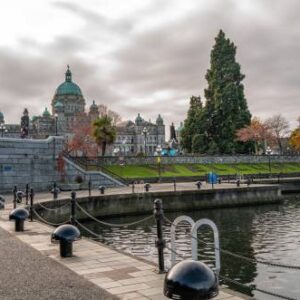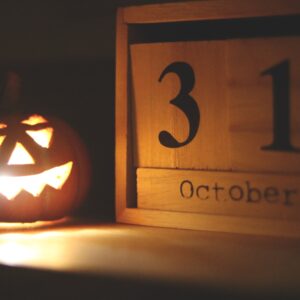
Based on user feedback, we have made a modification to ad expiration, reducing it from 90 days to 30 days.
To reduce the influx of spam emails, we have introduced more rigorous moderation measures, aiming to enhance users' overall experience.
$1,898,000 · Open House Sat & Sun! Home for Sale - 785 Hampshire Rd.
- # of Bedrooms5
- # of Bathrooms4
- Square Footage3751
- MLS Number420007
OPEN HOUSE THIS WEEKEND! Sat March 14 2-4pm by Theresa Zhang Sun March 15 2-4pm by Russell Xu NEW PRICE! Welcome to 785 Hampshire Road - Lovely South Oak Bay location close to exceptional schools, beaches, parks and of course Oak Bay Village. If you're dreaming of a lovely custom family home, then your wait is over. This home is situated on a lovely tree lined street and on a large 7069 sq ft lot. Custom built exacting standards for the current homeowner, the discerning buyer will be impressed with the grand foyer, towering ceilings, open concept design with lovely fixtures and finishes such as hard wood floors, quartz countertops, fireplace, heated tile bathroom floors, spectacular white kitchen with high end appliances, gas hot water on demand, radiant floor heating & much more. With an overall floor plan of 3751 sq ft, the functional family layout comprises 4 bedrooms, 5th bedroom / den, office, media room with wet bar, and 4 bathrooms. Fully fenced yard, huge double car garage and an abundance of parking. *Please indicate if you are working with a realtor when inquiring, thank you! Licensee of Pemberton Holmes Cloverdale: Daniel Hsu PREC*


























